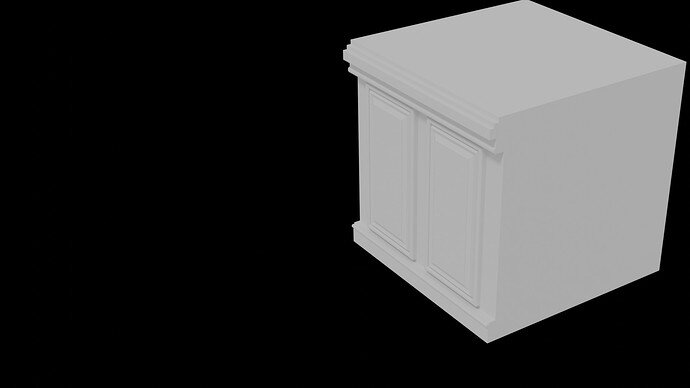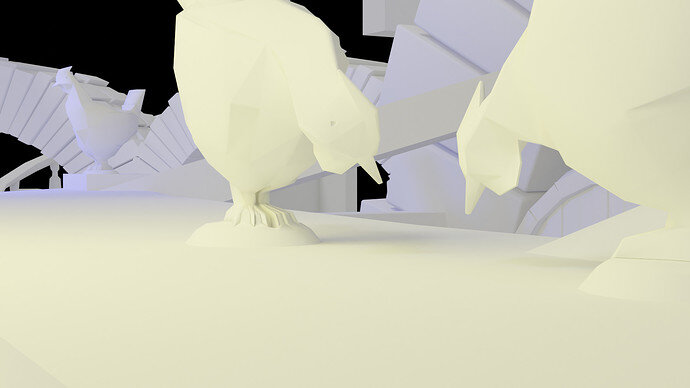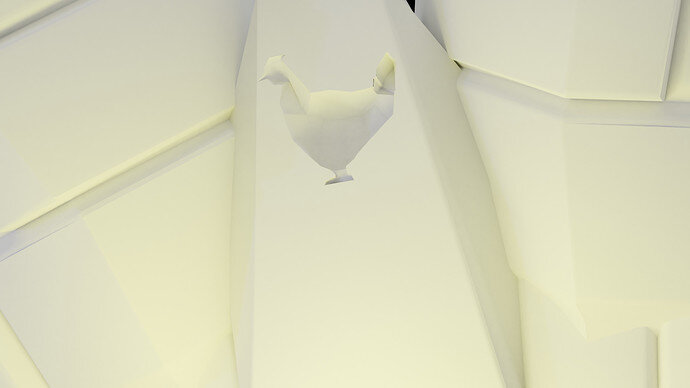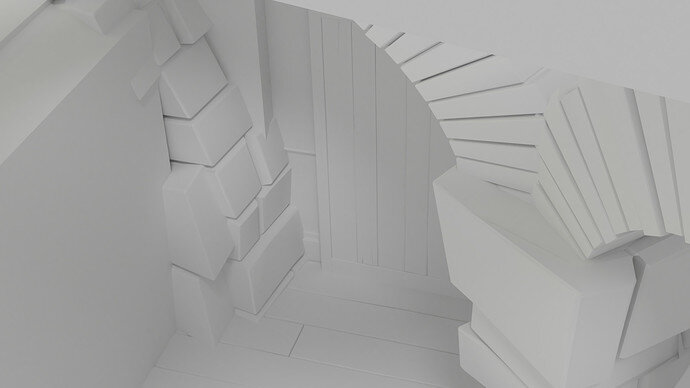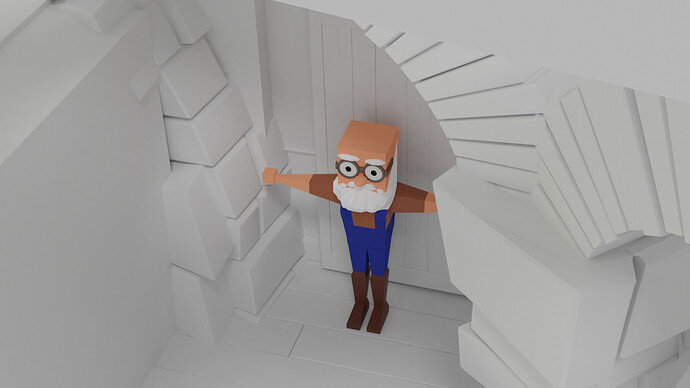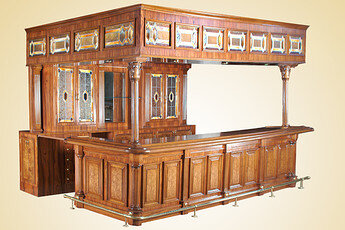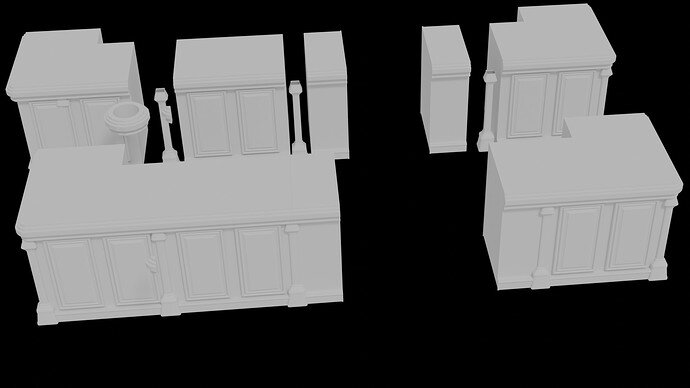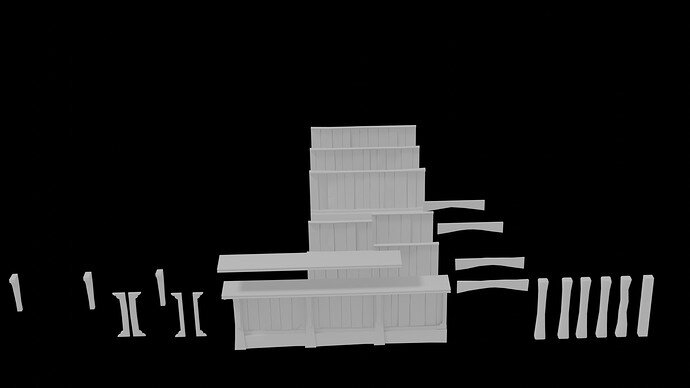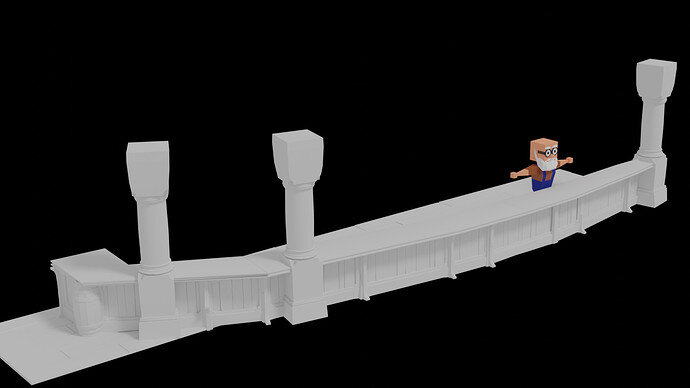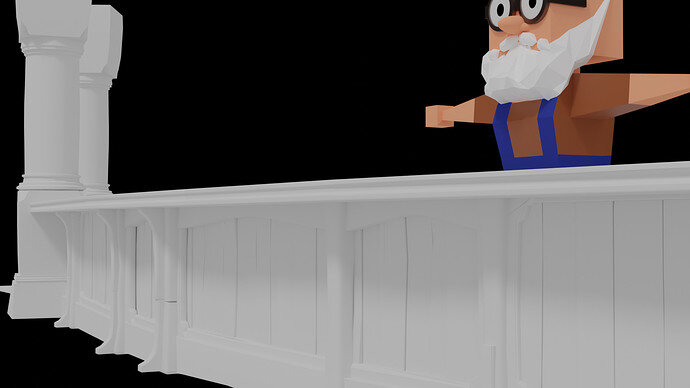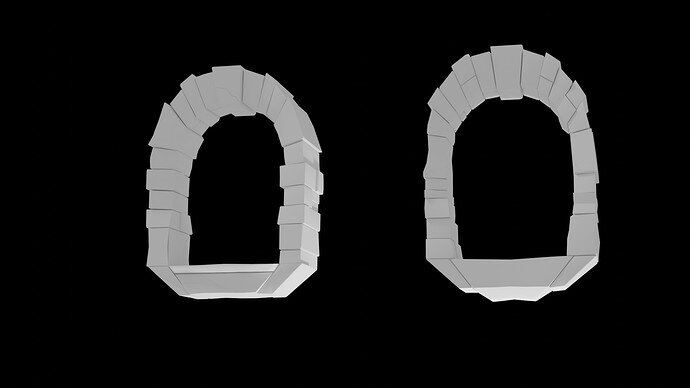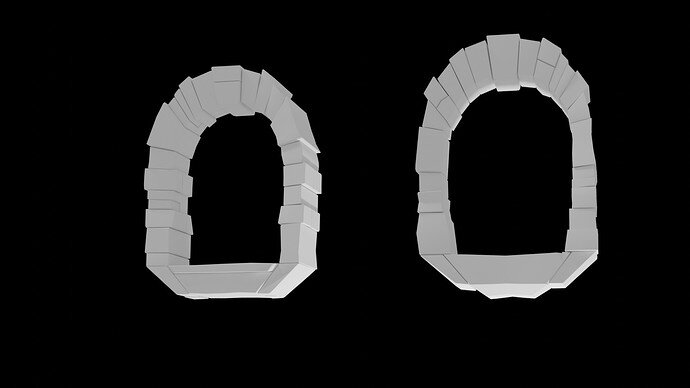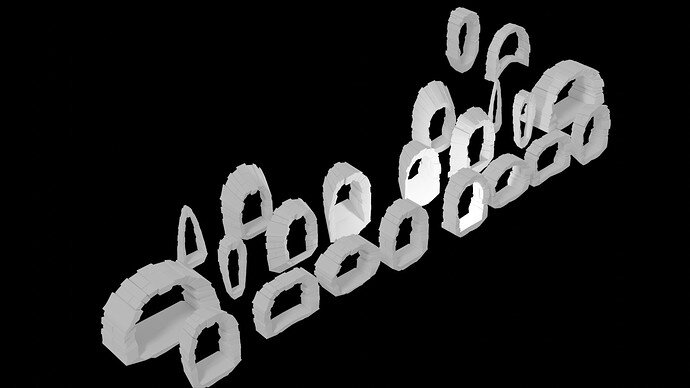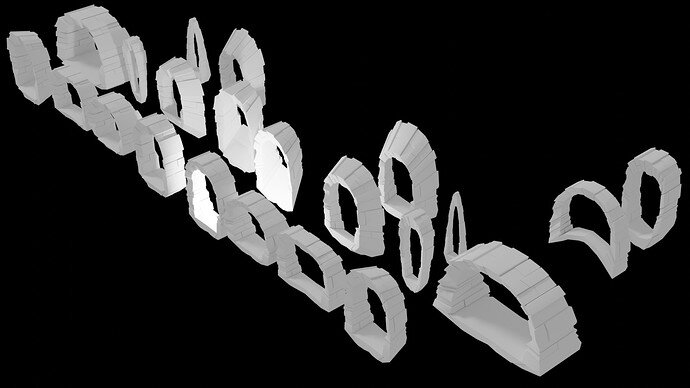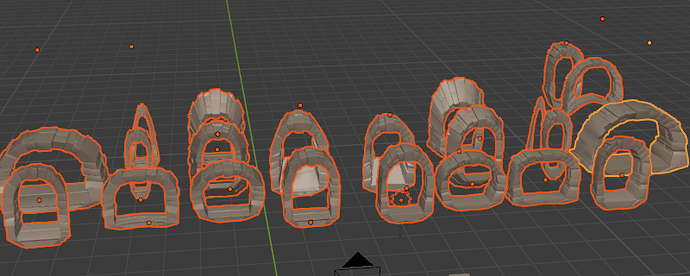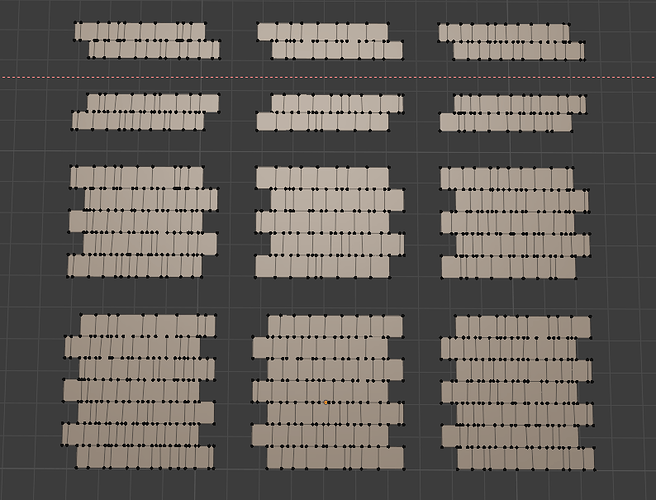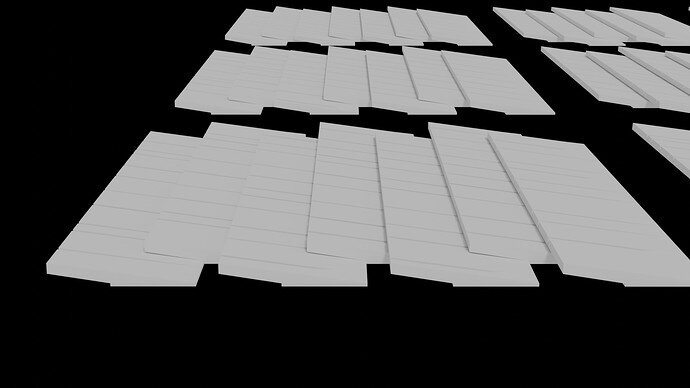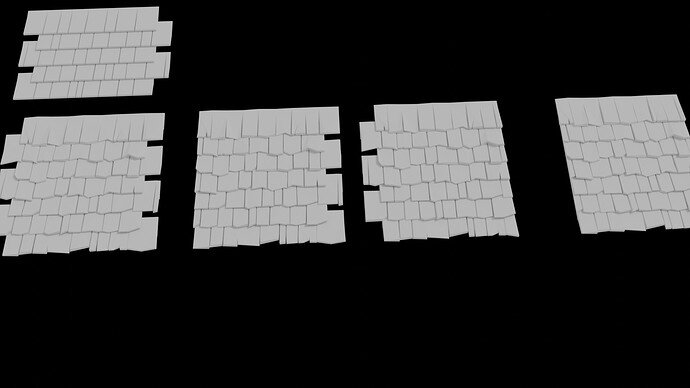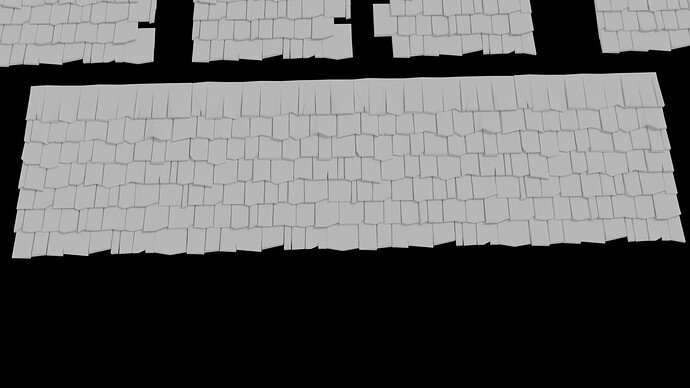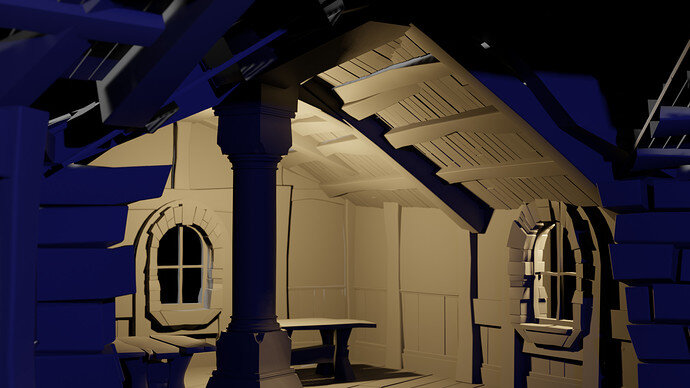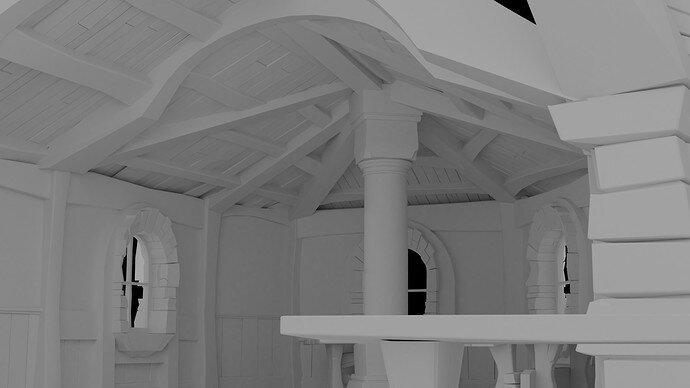I have been pretty inactive lately, but not unproductive. I have been sure to keep poking my nose in around the website to show that I am still active and have not wondered off. But what is taking me so very long? More of the usual really.
Before I go to the next section I am using this break to solidify what I have learned and experiment a little. Because the modular section did not really cover anything new, it became the ideal spot take a break. In this break I settled into a larger project as means to practice what I have learned thus far. I think this will aid me in the next section where some very new tools will be explored and explained.
It is so very different following a video than attempting to do these things on my own. But in doing so, I have learned to use tools in different ways, and have even (re)discovered tools from previous videos. Along with that I am beginning to gain a sense of how long a model of various sizes will take to create, and a workflow to create them in.
This project is coming along and is almost done. I have left rooms completely unfinished because they were never in the scope of this project. I could, and may later, expand to fill in these gaps. But for the sake of my ambiguous scope, I will leave them out.
There are two major aspects to my modular project:
- My idea has some very unmodular aspects to it. So in this way it will break some of my scope
- My idea has some very modular aspects to it- and if not, I have been making modular variants so that any other building besides the main one might be produced easily .
Since my last update I have made:
- a frame for my building, added walls, doors, floors, and other things to it
- modular walls with and without windows, with outside and inside parts
- Modular doors with hinges and handles- this took a little bit but I
- Parts for a modular roof that I am near completion. It will feature both inside and outside parts on one model.
- Beams to toss about and hide bad looking edges
- With at least one variation, often at least two variations of a given model.
I have yet to make a particular counter for a particular tender of particular goods…modular of course (hopefully).
Roof Tiles:
What I would like to share with you is my roof tiles. This took some thinking. I had to decide first of all what kind of roof I wanted. I thought of using hay, like in the low poly videos that Mr. Abbitt released (and I have not taken) on the course section, but I really wanted tiles. I also wanted those tiles to be simple , both in look and make, and I wanted it to be modular.
Unlike the floors, which were simply square, I realized I wanted my modular parts to overlap and “snap together”, something that would hide the seams of each model better, rather than cutting straight across it.
- Base Plane design for tiles:
I had originally made a square plane roughly 4 x 4 squares, and loop cut it so that there would be about 8X8 or 9X9 squares. Then I cut out a square on the sides so that I could snap them together (the three bottom tile patterns are the main ones, the top ones are whittled away from them). Then I went in and began to change all the lines so that you could get a roof tile pattern. Finally, I made sure that all the pieces could fit over and under each other and themselves, with all pieces big and small without any tile edges lining up in unwanted ways.
- Inset:
I took one of the main patterns and began experiments with them until I found a process that worked well. I found that if I extruded the whole pattern, then used the inset tool (like with the dungeon brick walls), and then moved the inner parts of the inset up, I had a basic tile.
All I had to do then was move the bottom edges down and away from the tiles to get that desired overlap. I had to bevel the tips so that I could have a nice chunky edge. Then off to some simple detailing
Once I had the process figured out I selected all the other faces and did a bulk change successfully.
- Detail
I varied the pieces yet a little more as you can see in the image above. I realized I would need some edge pieces, and it would not hurt to have one tile that had no snap points for any smaller roofs.
I made sure that I only needed to move them 4 apart to get them to snap together well enough
- Together:
This is what it looks like together. Maybe not a big accomplishment to some, but I found it both a challenging and satisfying process. I also learned how to plan my model better and use my tools more efficiently.
Hopefully the patterned tile look will break up some once I get the other two variations up and running… I have saved various stages of the process so that I could always go back to any stage and vary the tiles as needed.
And before I forget: Tis the Season!
Merry Christmas and Happy New Year!
(I have been at this for almost a year now- wow the time flies by!)


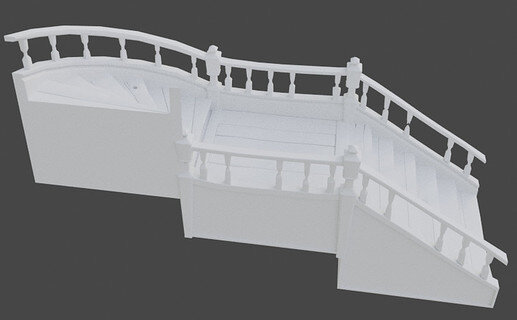
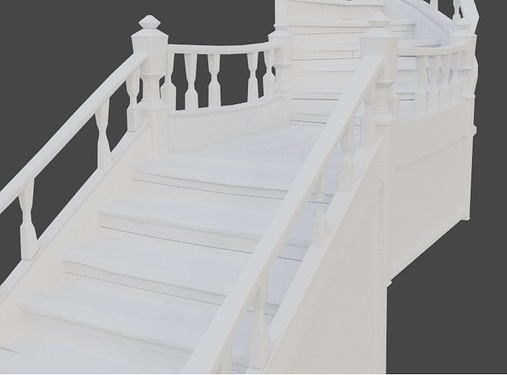
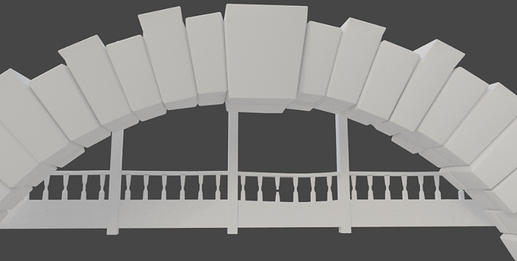

 (shifty eyes)
(shifty eyes)