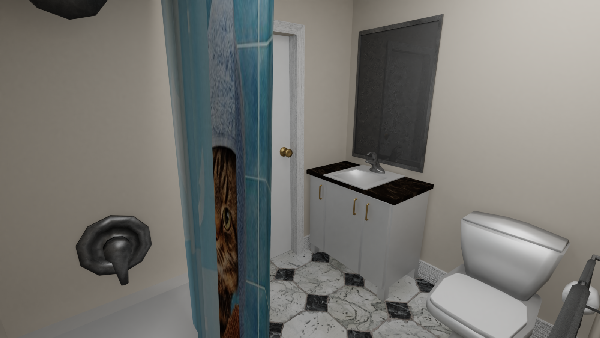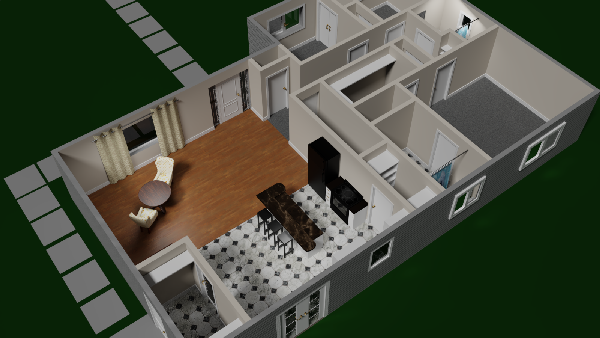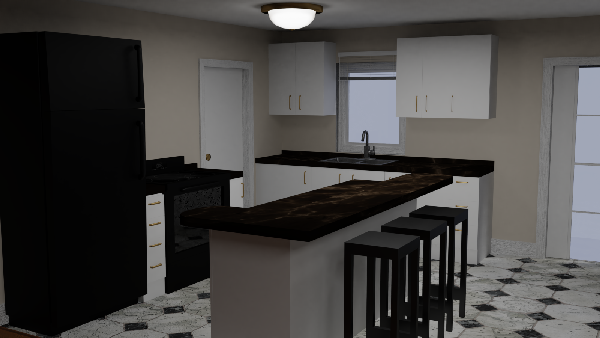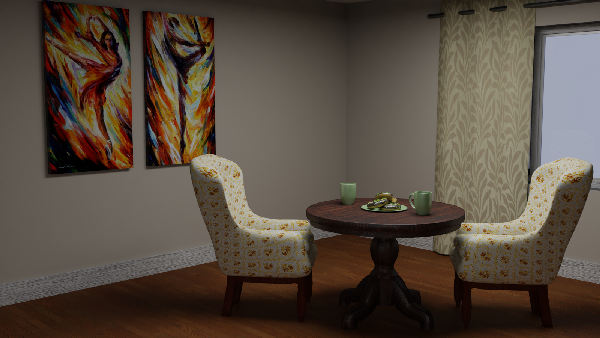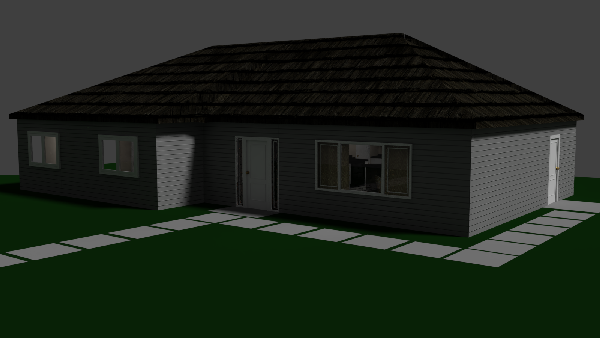I started working on a new house this week. At first, I used the Archimesh add-on since I’ve wanted to try it out for a while. Once I realized how it worked, I knew it was a bad idea.
The walls are made with a solidify modifier. They have auto textures, baseboards, floors, and ceilings being optional. The biggest problem is that they are only useful for making one room at a time since the walls can only go one way at a time. I guess it’s fine if the creator doesn’t mind stacking geometry on top of geometry, but I’m not fond of the clipping that creates and it makes more quads then are needed in the model. I ended up having to make many different lengths of walls (which I would have had to do the traditional way anyway.)
The other problem is the way the windows and doors are created. They use a bounding box and a boolean modifier to cut the holes into the walls. As expected, this makes a mess out of the wall geometry when applied, but the holes constantly disappear when not applied.
The last problem is the biggest. It seems to be a highly customizable design tool and allows edits to the models it creates, the problem is that after editing the geometry, entering object mode would place artifacts into the model. If any room parameters are changed it deletes all edits made to all the rooms. I lost baseboard edits, wall length edits, and floor edits that I spend hours tweaking so they lined up properly with each other.
The lesson I take away from this is to not use Archimesh to design a whole house, but it would be okay to use for a single room for a scene.









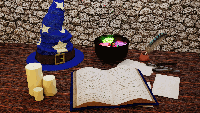





 Thank you.
Thank you.









